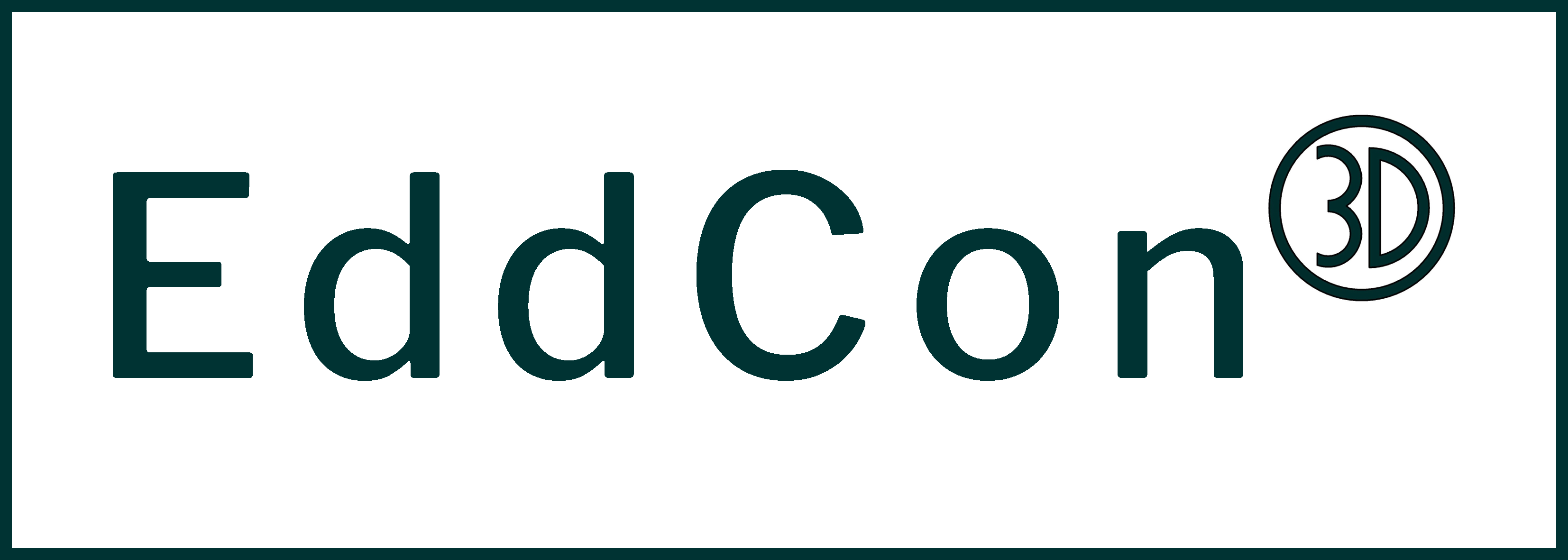Design your dream home
We model / create your house in 3-D, so you can visualize your wishes for geometry and materials. All we need is a drawing / sketch of your floor plan and that you fill out this project form below. You attach your floor plan at the end of the form.
We will contact you as soon as possible with a price for modeling your house in 3-D.
This site is protected by reCAPTCHA and the Google Privacy Policy and Terms of Service apply.
